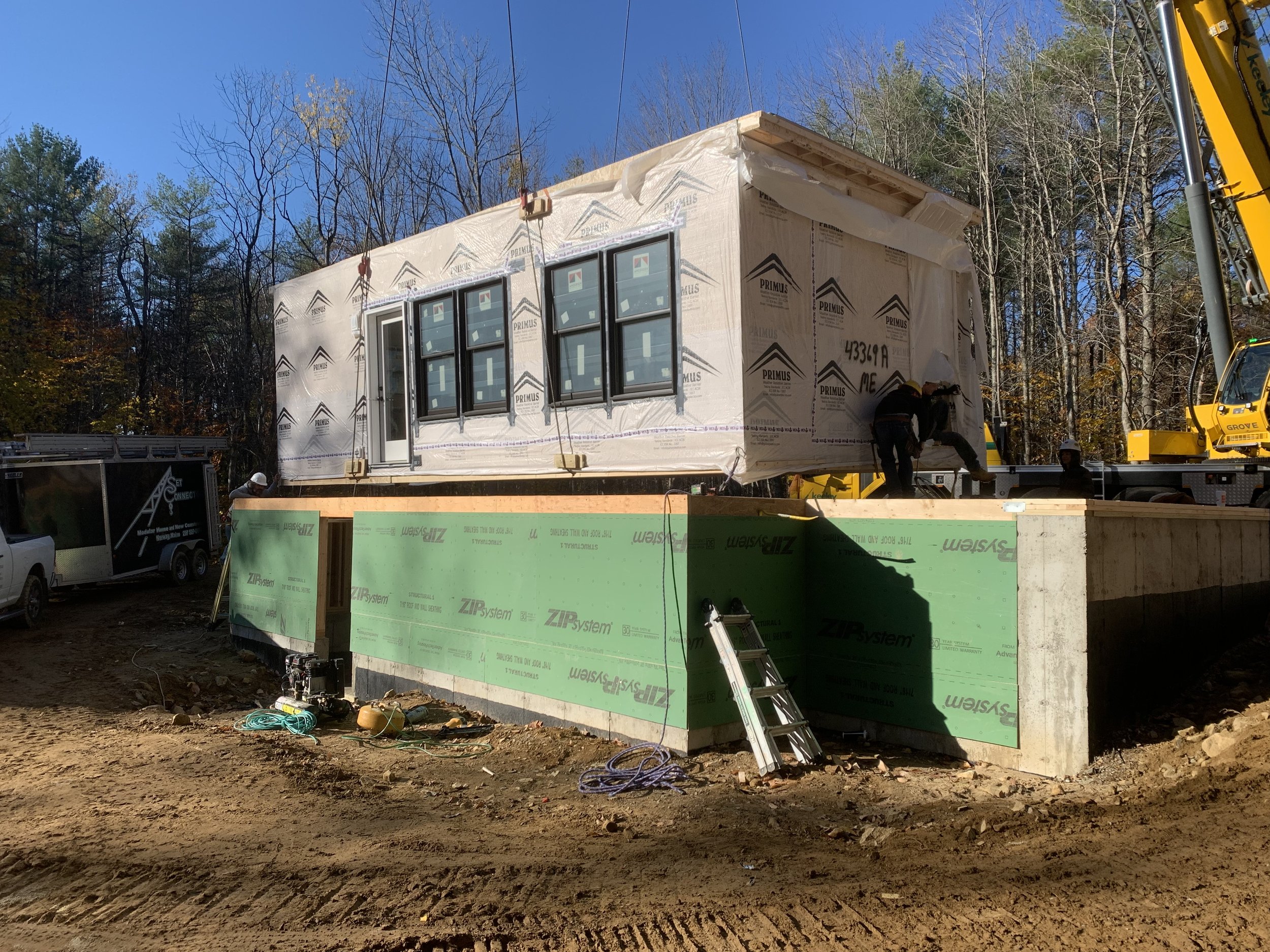The planning and construction of this modern ranch was a full end-to-end design build project. The goal was to have the upper level prefabricated and delivered as two modular units, sitting on a stick-framed walk-out basement. A mudroom and office addition was framed on-site after setting the modules.
From a design perspective, this home exemplifies the notion of a realistic “tiny house” and was a challenging and intriguing case study for small living. The 1500 square foot house features four small bedrooms, two spacious bathrooms, an open kitchen/dining/living area, mud room, office, entertainment den, utility room, storage room and generous deck, all set into a private and wooded site.
Reflective Designworks designed the home, and collaborated with Seacoast Modular Homes on the prefabricated portion, overseeing the full build and finishing.
























