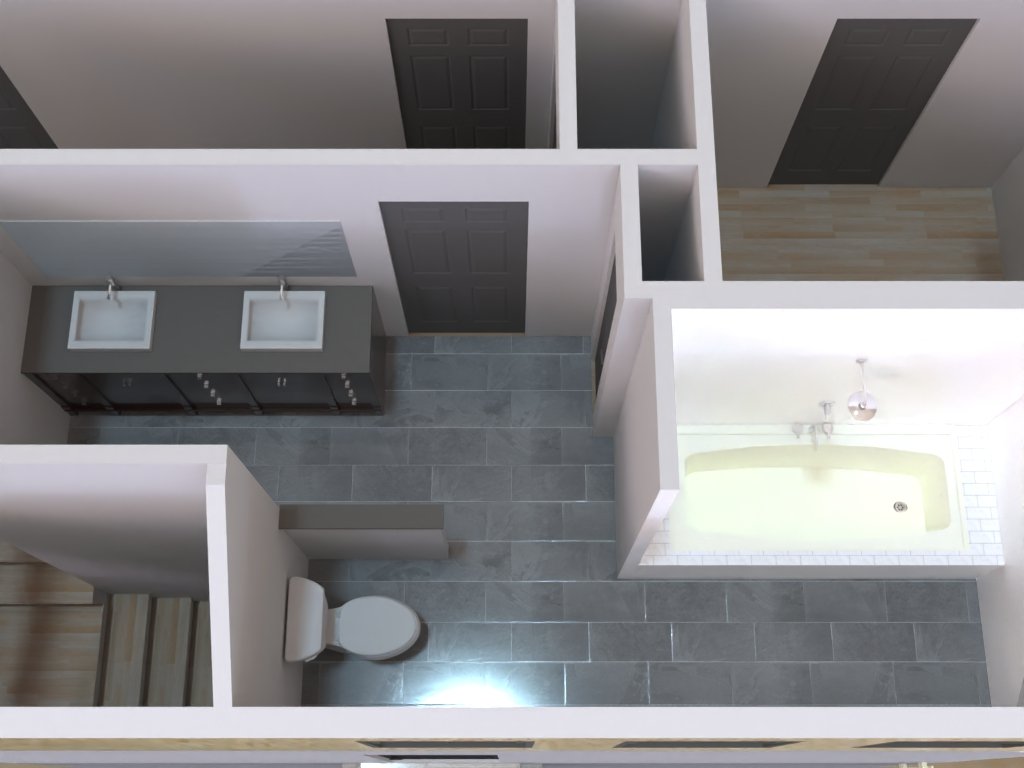Slated for construction summer of 2024, this home will replace an aging cottage rental beyond repair. The typical cape cod home features a central staircase and low ceiling on the second floor - but his version positions the stairs in the corner, opening up the lower level floor plan, and utilizes shed dormers to increase the vertical space of the upper level. With tight zoning limitations we explored all options and arrived at a river-facing three-season porch, and exterior doors to accommodate everyday life, dog activity, and easy access to sunset views.
Previous
Previous
Kittery, ME
Next
Next










